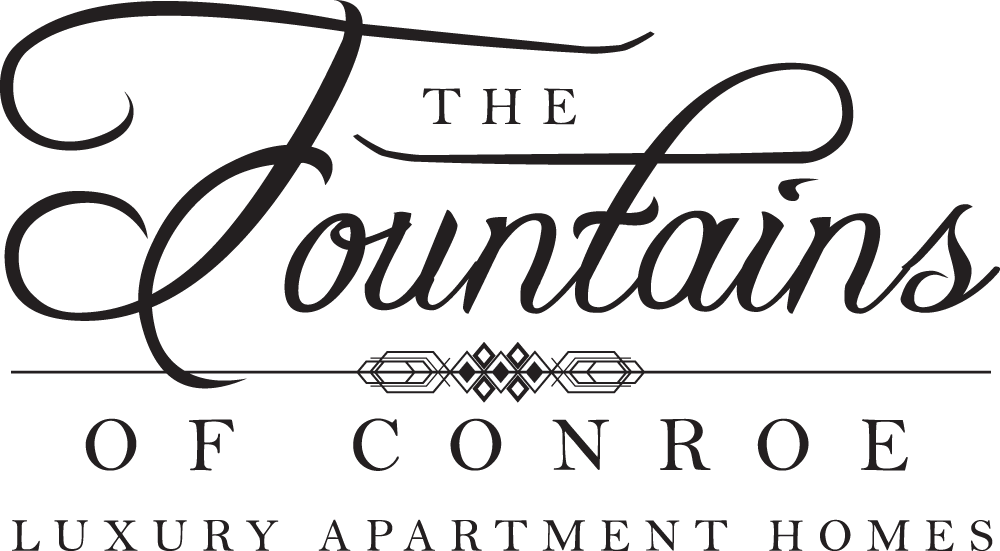Floor Plans
Welcome to The Fountains of Conroe, where comfort meets style in Conroe, TX. Choose from our versatile one, two, or three-bedroom floor plans, each designed with your lifestyle in mind. Find the ideal space to call home—your perfect apartment awaits, just a click away!
View our available floor plans below, and contact us with any questions!



